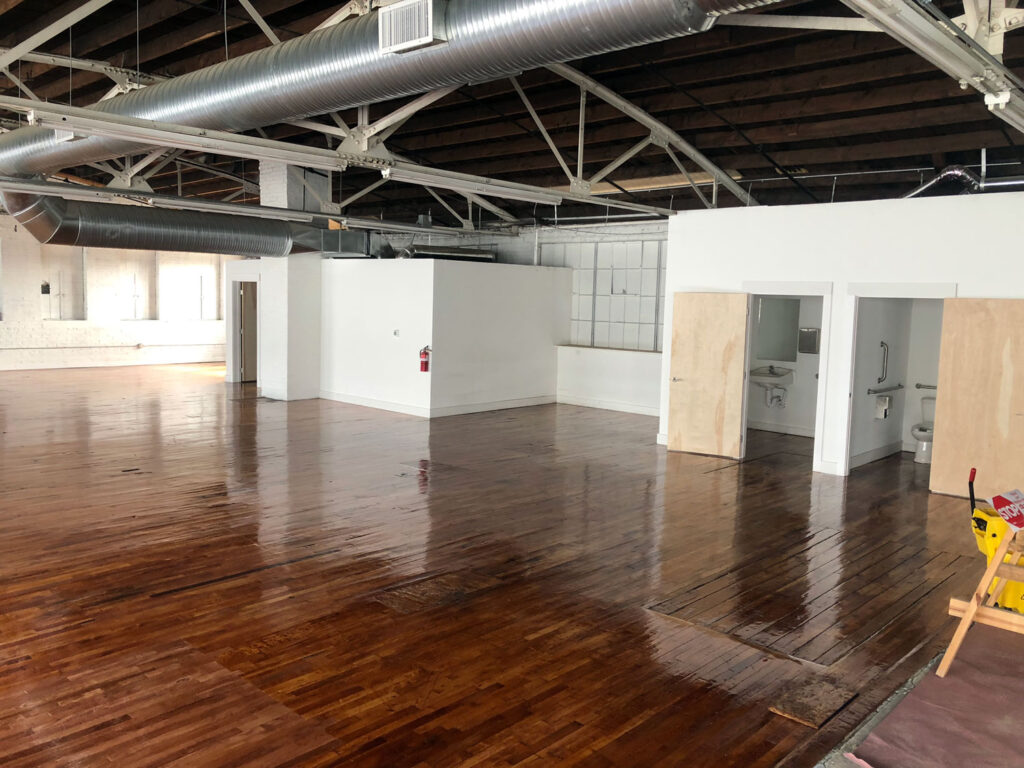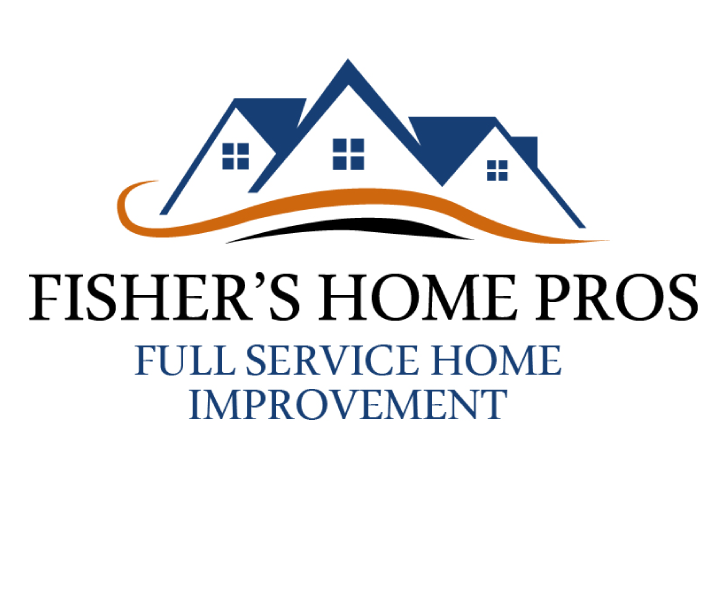
Commercial Space Upfit
WHAT TO EXPECT FROM FISHER’S HOME PROS
What is an Upfit?
A space is modified via a “upfit,” “build-out,” or “fit-out” to accommodate a renter or increase leasing prospects. This can be done with an existing space or a recently acquired commercial space. Changes to a business property’s interior are undertaken as part of these upfit initiatives.
A business facility is often returned to its original state once a tenant vacates. The inside can then be customized and expanded as necessary by the new tenant. Walls with a unique layout, flooring, ceiling, lighting, and office designs are typically installed as part of a tenant upfit.
Office styles can be categorized in 3 packages:
Progressive: Open layout with lots of space for cooperation and conferences and no enclosed offices
Moderate: 10% of offices are enclosed, while the majority of workstations are open, with conference rooms and two to four collaborative spaces.
Traditional: 40% enclosed office space and huge, open workspaces
Whether you are a landlord or the owner of a facility, you might want a basic upfit that includes interior and exterior customization as well as space expansion, HVAC, electricity, and plumbing.
Remodeling and Upfitting Construction
An experienced construction firm is the first step in completing a successful upfit. Fisher’s Home Pros is adept at converting unusable areas into commercial assets that may be used.
Fisher’s Home Pros will deliver a pre-construction feasibility analysis to help you make decisions before you start, as well as building team coordination, product expertise, logistics management, and budget planning.
Interior Space Upfits
Upfitting is the remodeling of a place to make it more suitable for a tenant or to increase the number of available leasing opportunities. Changes to a business property’s interior are undertaken as part of these upfit initiatives.
A business facility is often returned to its original state once a tenant vacates. The inside can then be customized and expanded as necessary by the new tenant. Walls with a unique layout, flooring, ceiling, lighting, and office designs are typically installed as part of a tenant upfit.
A business upfit project entails making changes to an existing space to make room for a tenant, increase the number of available leasing options, or give users a more useful workspace. Upfit jobs, also known as fit-outs and build outs, are similar to renovations even though they just alter a building’s inside. The building owner or property manager may decide to turn a vacant space without walls or flooring into a shell when a tenant vacates a commercial space at the end of their term.
Quality Commercial Upfits
When a new tenant signs a lease agreement for the space, they will have demands or wants for their office. A commercial upfit can meet a tenant’s needs and give them the ideal workspace. Adding walls and doors to provide private, walled-off space, laying flooring, installing light fixtures and other electrical requirements, and making room for any open workspaces are typical upfitting jobs.
Fisher’s Home Pros provides business upfit services in Fayetteville NC, Hope Mills NC, and a large portion of the surrounding area. To handle the upfit services for new tenants and to increase leasing opportunities for individuals in charge of leasing out the office space, our expert technicians collaborate closely with commercial building owners and property managers. We’ll put in a lot of effort to deliver superb solutions that your staff and tenants will like. We can meet a variety of business upfitting needs and desires. We are eager to collaborate with you.
To schedule a FREE property or home inspection, call right away.
Let us know what seems to be the issue in your home you may be losing sleep over through a Free ‘No Obligation” Consultation Session with our Professionals.
